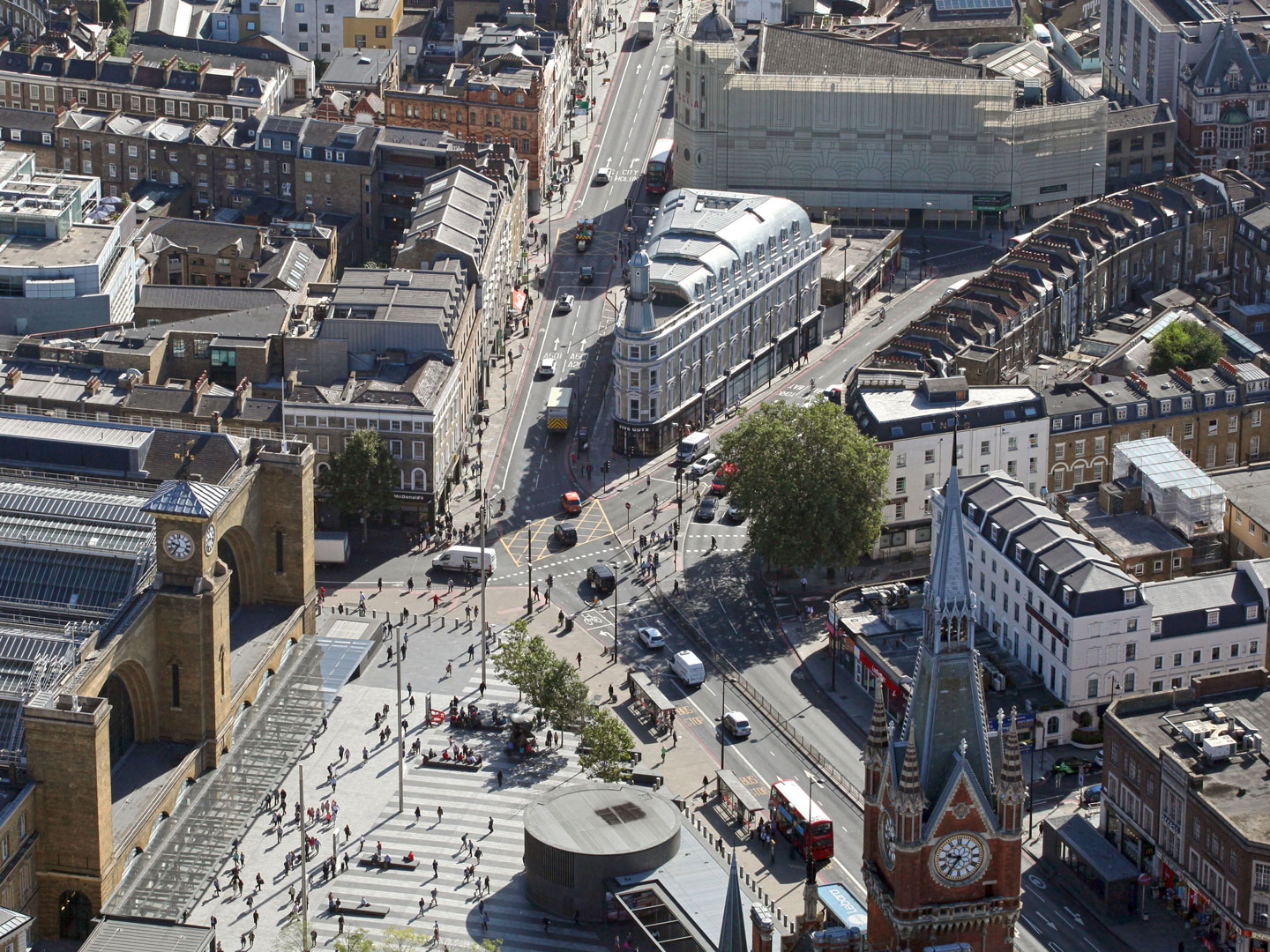The Lighthouse . London WC1X
The complete reconstruction behind the existing derelict façade of a Grade II landmark building in London’s King’s Cross to provide 24,000 sq ft of high quality office and retail space.
The most highly visible design intervention is a new floor of offices beneath a vaulted stepping zinc clad roof that creates dramatic internal spaces.
The design and construction faced significant detailing challenges, both acoustic and structural, due to the existing building being built 1m above two underground train tunnels.
This scheme has been shortlisted for:
British Construction Industry Awards 2016
Blueprint Awards 2016
Building Awards 2016
IStructE Awards 2016
BD Refurbishment Architect of the Year 2017
AJ Retrofit Awards 2017
Client:
UK Real Estate
Status:
Completed 2016
51°31’50.9″N
The Lighthouse . London WC1X
The complete reconstruction behind the existing derelict façade of a Grade II landmark building in London’s King’s Cross to provide 24,000 sq ft of high quality office and retail space.
The most highly visible design intervention is a new floor of offices beneath a vaulted stepping zinc clad roof that creates dramatic internal spaces.
The design and construction faced significant detailing challenges, both acoustic and structural, due to the existing building being built 1m above two underground train tunnels.
This scheme has been shortlisted for:
British Construction Industry Awards 2016
Blueprint Awards 2016
Building Awards 2016
IStructE Awards 2016
BD Refurbishment Architect of the Year 2017
Client:
UK Real Estate
Status:
Completed 2016
51°31’50.9″N
