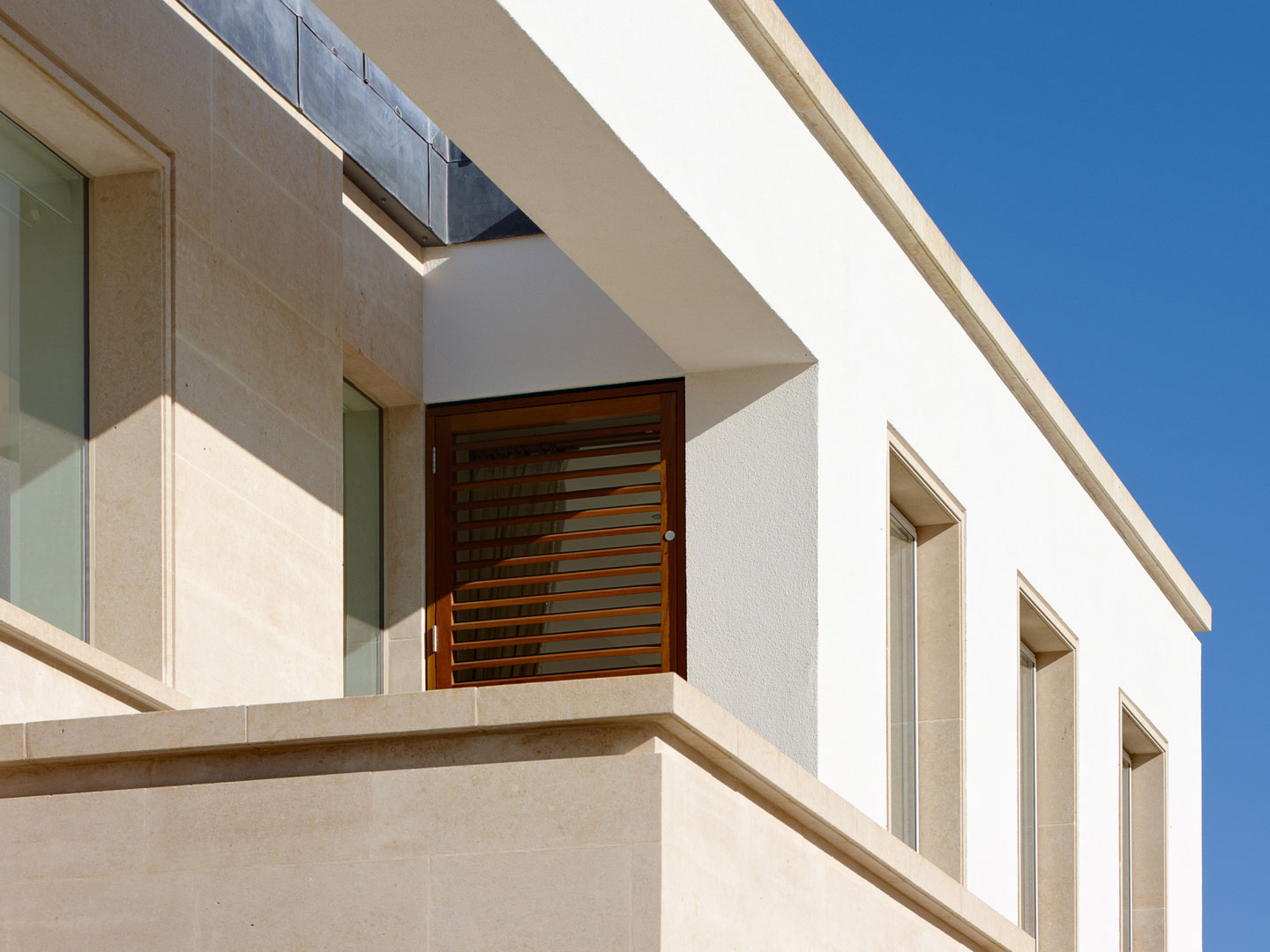Laleston House . Laleston CF31
A new substantial residence situated in a rural village in South Wales where the design concept was to create a highly contemporary interpretation of a Georgian rectory sitting at the heart of the village opposite the church.
Key to the client brief was the desire to create a graceful interior that melded the classic and the contemporary and where the elegantly proportioned rooms would be orientated to optimise exposure to the path of the sun throughout the day. A dramatically spacious kitchen, quietly luxurious bathrooms and a pool complex are characterised by calming natural tones and minimalist detailing executed in materials of the highest quality.
Client:
Confidential
Status:
Completed 2010
51°30’23.74″N
Laleston House . Laleston CF31
A new substantial residence situated in a rural village in South Wales where the design concept was to create a highly contemporary interpretation of a Georgian rectory sitting at the heart of the village opposite the church.
Key to the client brief was the desire to create a graceful interior that melded the classic and the contemporary and where the elegantly proportioned rooms would be orientated to optimise exposure to the path of the sun throughout the day. A dramatically spacious kitchen, quietly luxurious bathrooms and a pool complex are characterised by calming natural tones and minimalist detailing executed in materials of the highest quality.
Client:
Confidential
Status:
Completed 2010
51°30’23.74″N
