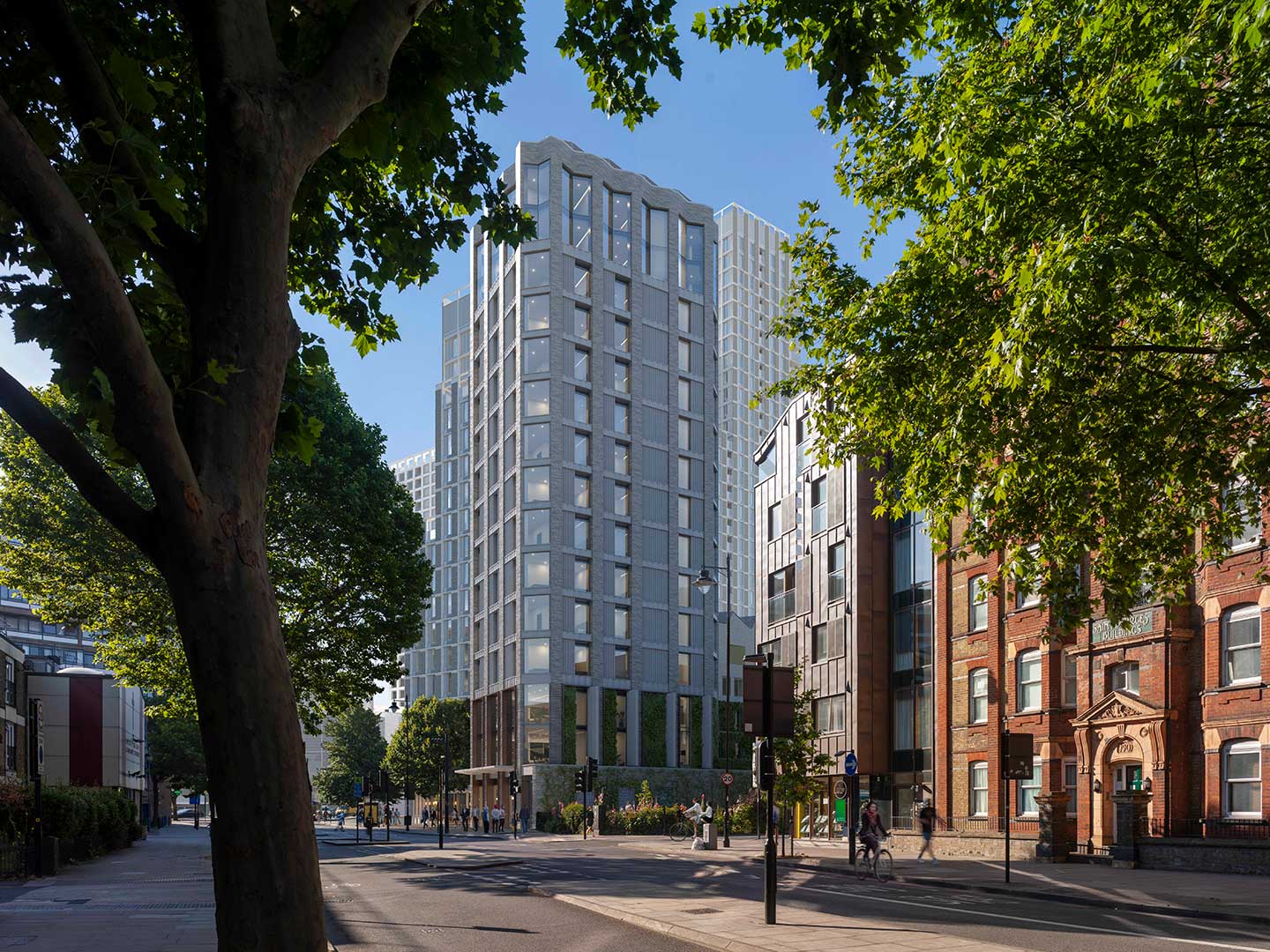21 St George's Road . SE1
A mixed-use development consisting of a 89 room hotel, 505m2 of office space and 110m2 restaurant within the Elephant and Castle town centre.
The existing 4 storey commercial building on the site is replaced with a slender 15 storey tower that links to the adjacent 4 storey buildings with a lower landscaped block. The landscaping and green walls are extended to the western elevation of the tower to provide an improved backdrop to the adjacent public pocket park.
The architectural expression of the tower incorporates references from the adjoining conservation area including facetted bays. The robust materiality including corten, hints at previous industrial uses on the site and adds to the creation of a sensitive, appropriate development that mediates between the historic context and acts as a gateway to the town centre from the west.
Client:
Create Reit Ltd
Status:
Planning 2021
51°29’46.0″N
21 St George's Road . SE1
A mixed-use development consisting of a 89 room hotel, 505m2 of office space and 110m2 restaurant within the Elephant and Castle town centre.
The existing 4 storey commercial building on the site is replaced with a slender 15 storey tower that links to the adjacent 4 storey buildings with a lower landscaped block. The landscaping and green walls are extended to the western elevation of the tower to provide an improved backdrop to the adjacent public pocket park.
The architectural expression of the tower incorporates references from the adjoining conservation area including facetted bays. The robust materiality including corten, hints at previous industrial uses on the site and adds to the creation of a sensitive, appropriate development that mediates between the historic context and acts as a gateway to the town centre from the west.
Client:
Create Reit Ltd
Status:
Planning 2021
51°29’46.0″N
